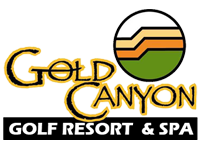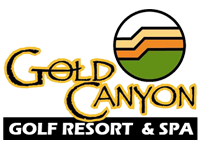Venue Locations
Whether your group is small or large, you’ll discover that our hotel is a truly beautiful place to do business. Picture a remarkable natural setting, with indoor and outdoor meeting areas, signature services and some of the country’s most consistently spectacular weather. We invite you to customize our magnificent environment to create your most memorable meeting.
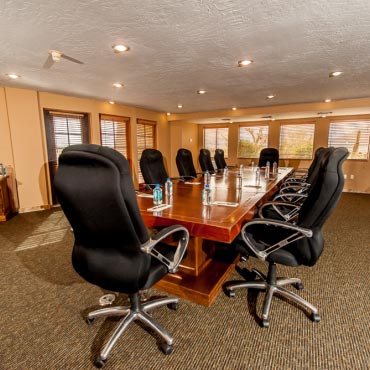
Kiva Board Room
Our premier meeting space furnished with an oversized meeting table and executive chairs with a seating capacity for up to 15 guests.
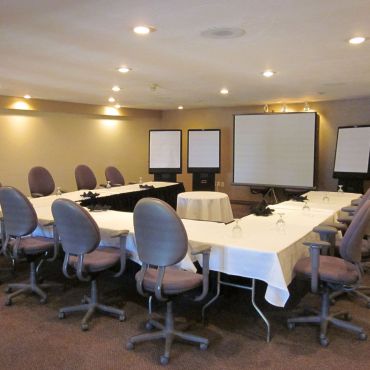
Kachina Meeting Room
An 800 sq ft event space located on our West Wing Lower Level in the Resort’s Main Building with a seating capacity for up to 50 guests.
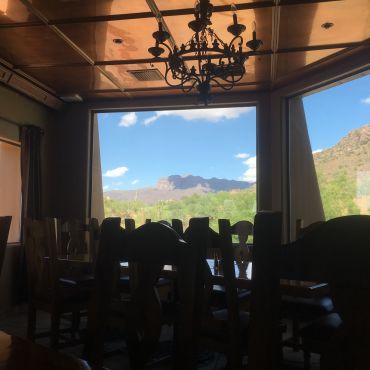
Sunset Room
A 700 sq ft event space located just off Kokopelli Restaurant’s main dining area which offers panoramic views of the surrounding desert landscape, spectacular sunsets, and mountain views with a seating capacity for up to 40 guests.
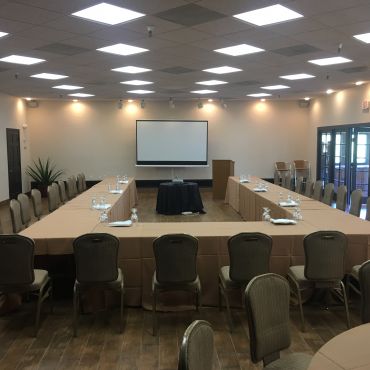
Geronimo Room
An 1800 sq ft event space which can be divided into two smaller event spaces located on the East Wing Lower Level in the Resort’s Main Building. Seating capacity for up to 120 guests.
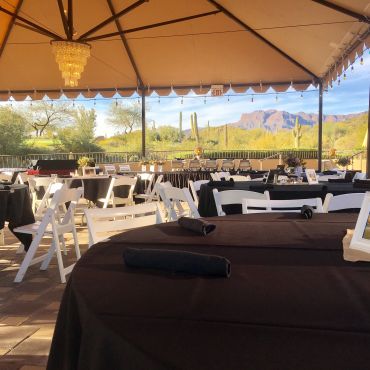
Resort Pavilion
Our 2500 sq ft outdoor event space which is set with various elevation levels of entertainment space overlooking the golf course and desert landscape with seating capacity for up to 150 guests.
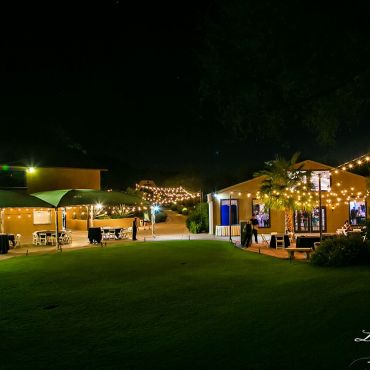
Towne Hall Square
An 8000sq ft event complex located at the Eastside of the Resort’s main entrance. The Towne Hall Square consists of three different venues: The Ballroom, Towne Hall Pavilion, and Upper Towne Hall.
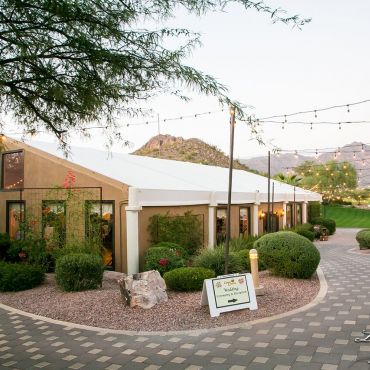
The Ballroom
A 4100 sq ft event space located within the Towne Hall Square complex which has a 20x20 built-in sound system and dance floor with seating capacity for up to 300 guests.
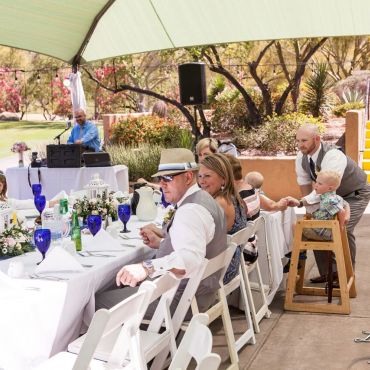
Towne Hall Pavilion
A 1400 sq ft outdoor event space located within the Towne Hall Square complex, with a large grassy area and two wind sails that provide shade/coverage to the space surrounded with luscious vegetation, a water fountain, and spectacular mountain views with seating capacity up to 120 guests.
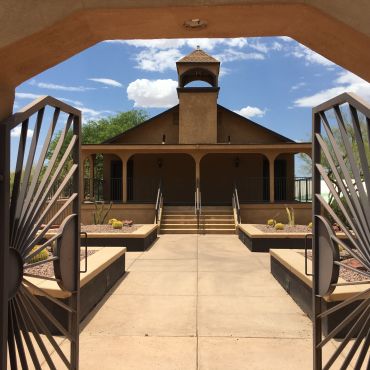
Upper Towne Hall
A 2500 sq ft event space located within the Towne Hall Square complex, this event space overlooks golf course hole #8 on Sidewinder, desert landscape, and mountains views with seating capacity up to 80 guests.
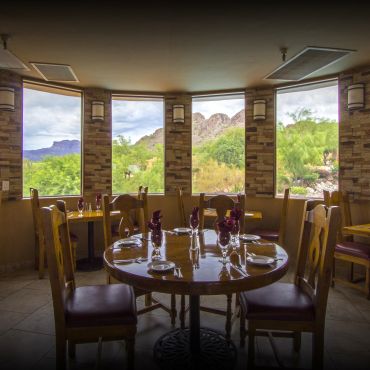
Kokopellis Restaurant
Our 1300 sq ft event space located just off the resort’s main lobby, which offers a stylish western atmosphere that provides ambient lighting and spectacular views from all directions with seating capacity up to 150 guests.
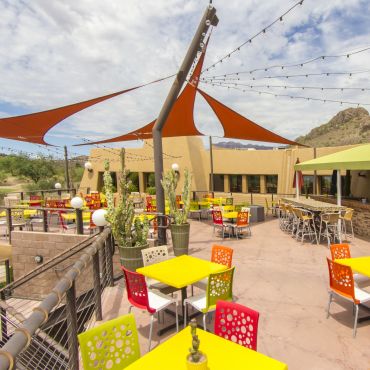
The Ledge
Our 1100 sq ft outdoor event space located just off the resort’s main lobby, which overlooks the entire valley with a built-in bar and several crushed glass fire pits with seating capacity up to 120 guests.
